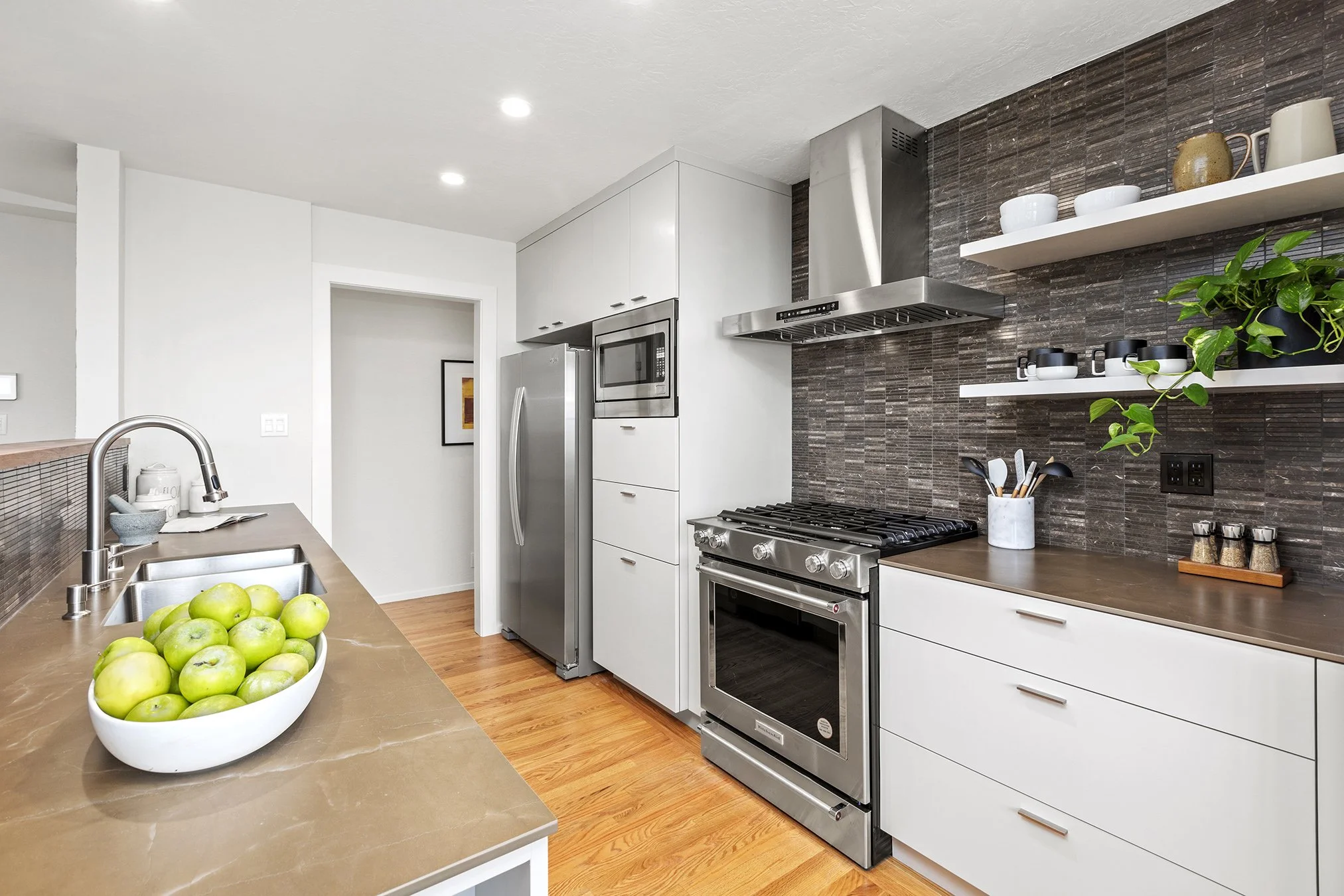• Built in 1959
• 2062 square feet per measurement
• 9686 square foot lot per public record
• 4 bedrooms, including primary suite
• 2.5 updated bathrooms with new tile, fixtures, lighting
• Fully permitted kitchen remodel with custom cabinets, Neolith counters, stone backsplash, sleek appliances, and coffee bar
• Open light-filled main living space with modern flow
• Second spacious living room downstairs with fireplace and exterior access
• Large laundry room
• Expansive views from most rooms, including downtown Oakland, San Francisco, and three bridges
• New or refinished flooring throughout
• All-new LED lighting throughout
• Dual-pane windows
• Improved electrical, including new panel
• Two-car garage with interior access and handsome new door
• Aluminum siding and steel roof
• Landscaping designed for easy maintenance, features drought-tolerant plantings
• Fully-fenced rear garden with grassy play area
• Sidewalk is compliant



